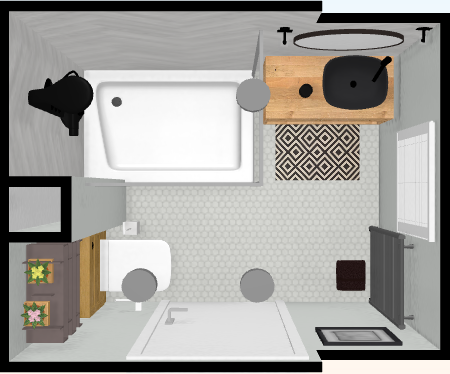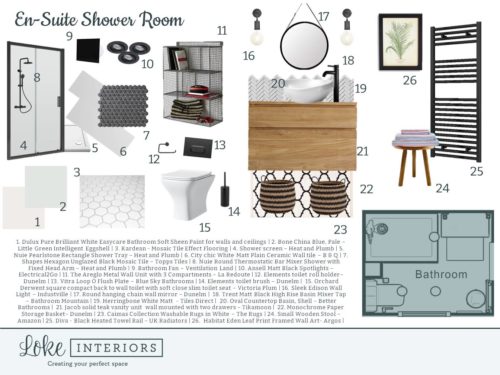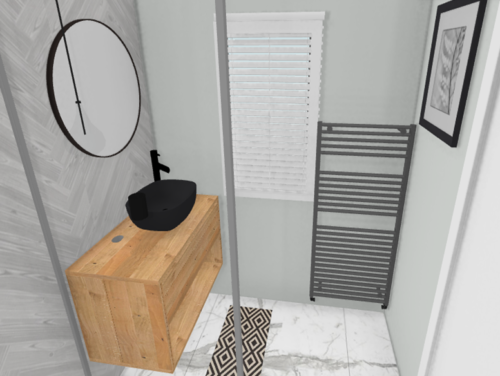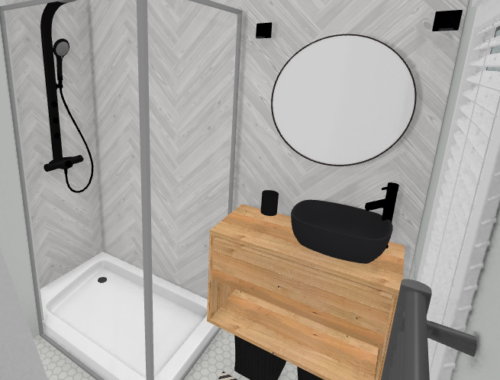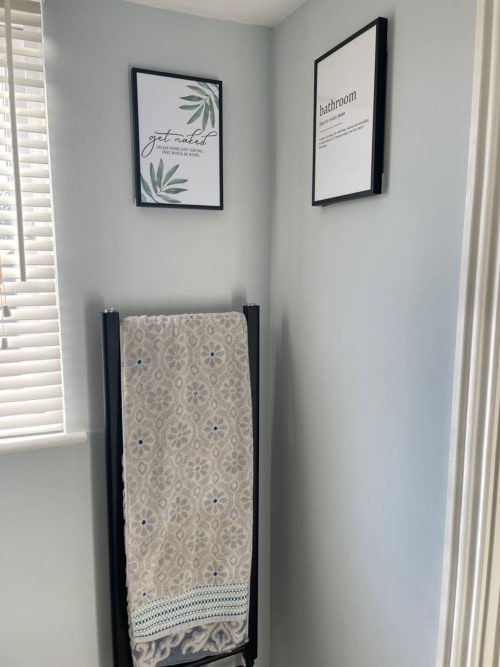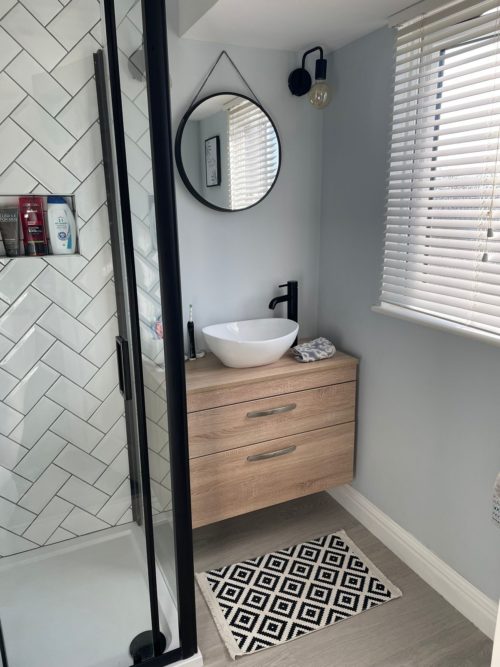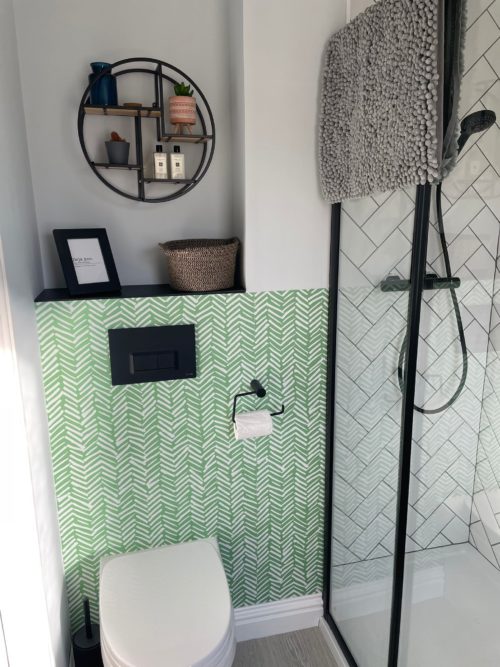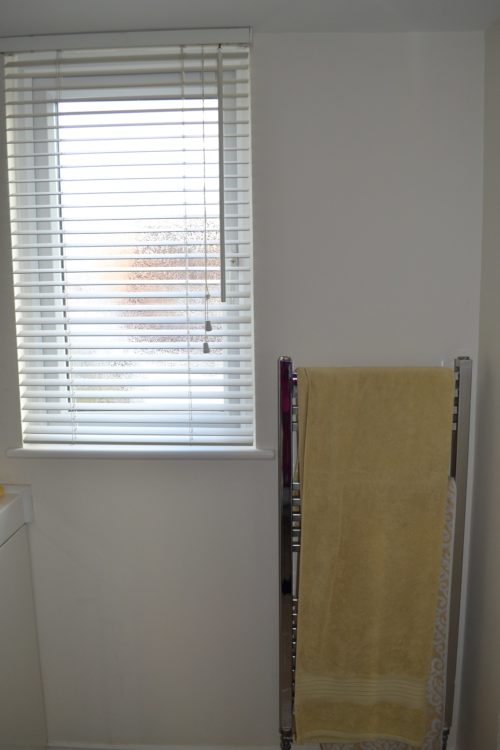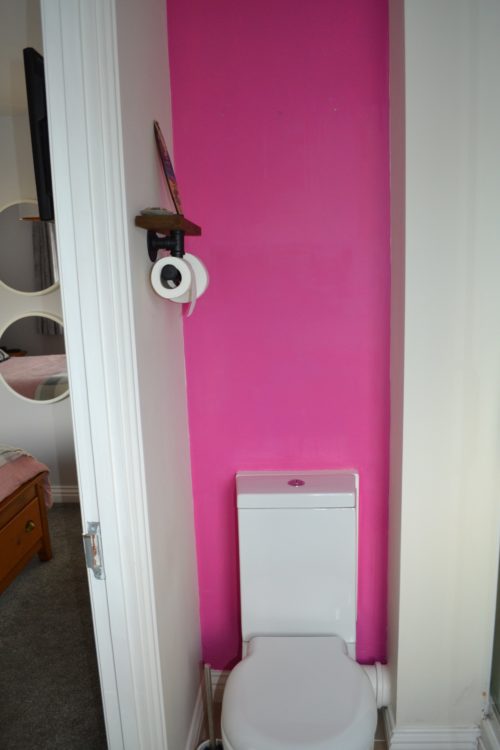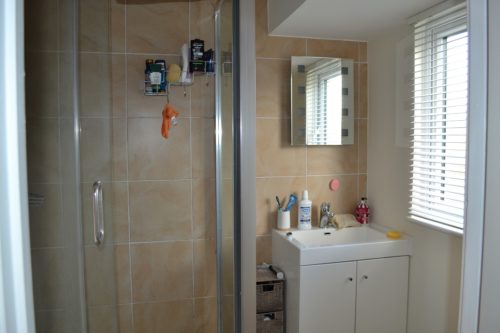Creating a stylish and practical retreat
Brief – The original en-suite lacked storage, and the existing shower enclosure was poorly designed, making it impossible to clean properly—leaving my clients uncomfortable with lingering traces from the previous owners.
Design – To keep within budget, I retained the existing layout but redesigned key elements to solve the storage and hygiene issues. The shower enclosure was reimagined for easy maintenance, eliminating cleaning challenges. A back-to-the-wall concealed cistern was installed, with a bespoke oak veneer unit built around the recess to maximise storage. A modern wall-mounted oak vanity adds both storage and a sense of space, while black and white fixtures, white herringbone tiles, and Little Greene Bone China Blue Pale paint create a contemporary yet calming atmosphere. The design was presented using 3D models, enabling my clients to visualise their dream en-suite before work began.
The redesigned en-suite delivers on both form and function. Thoughtful design solutions provide storage and easy maintenance, while the elegant blend of modern fixtures and natural textures offers a stylish, tranquil retreat that my clients are proud to show off.
- Jess Henstridge

