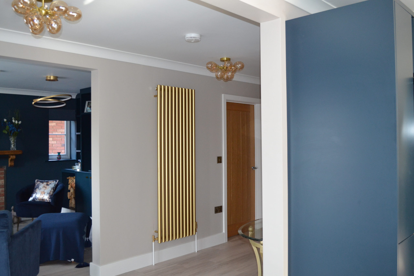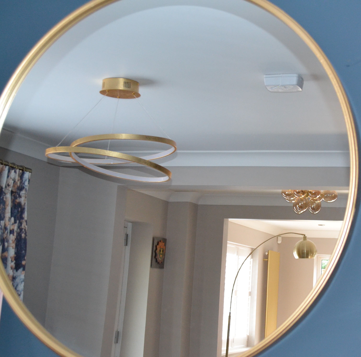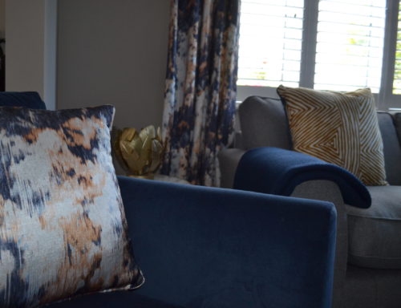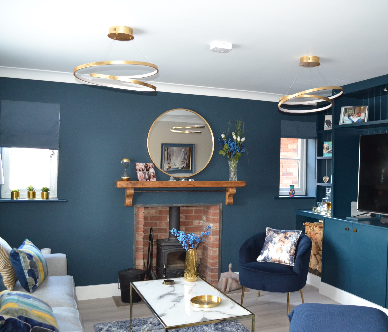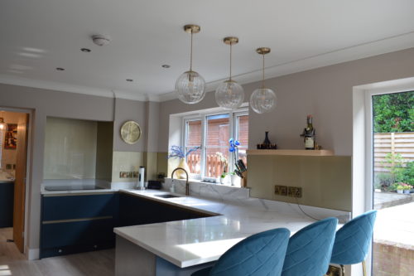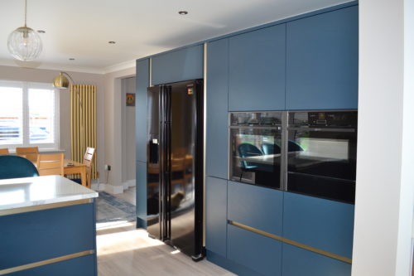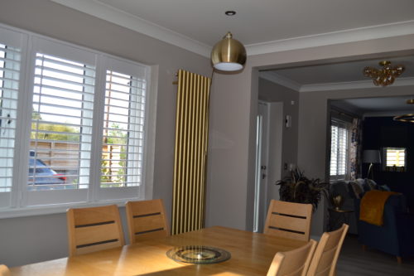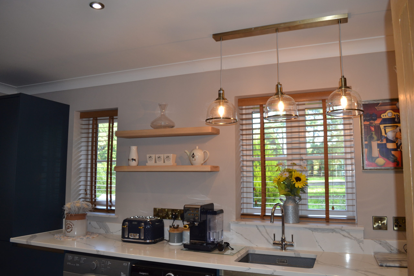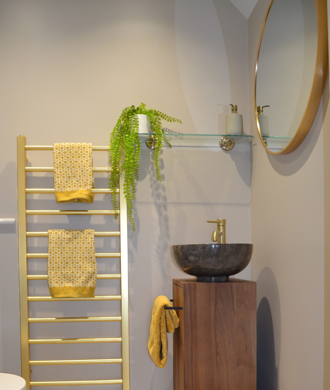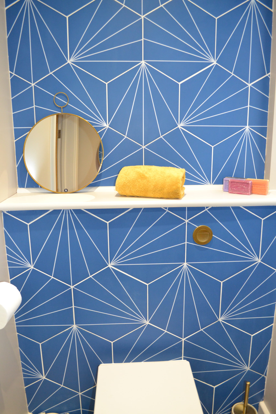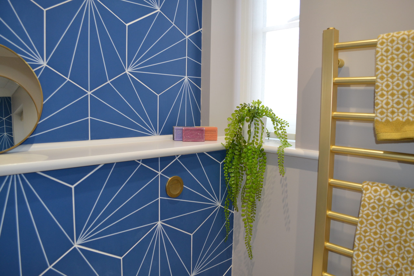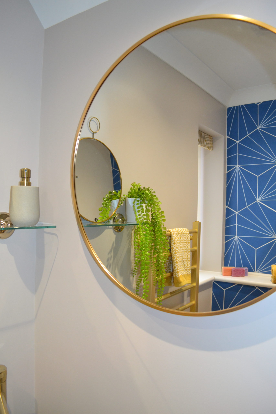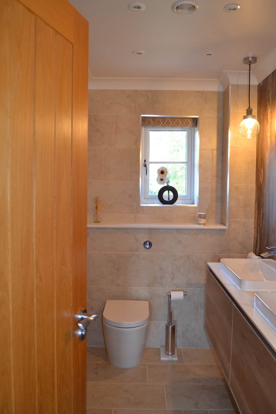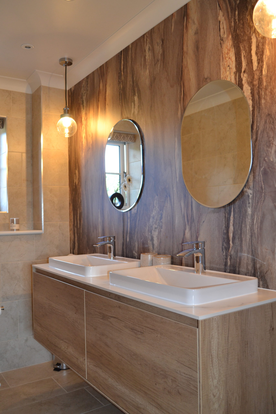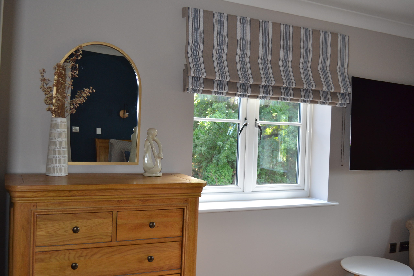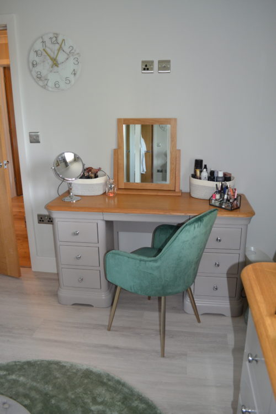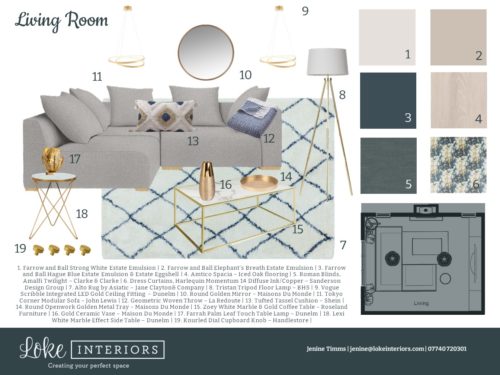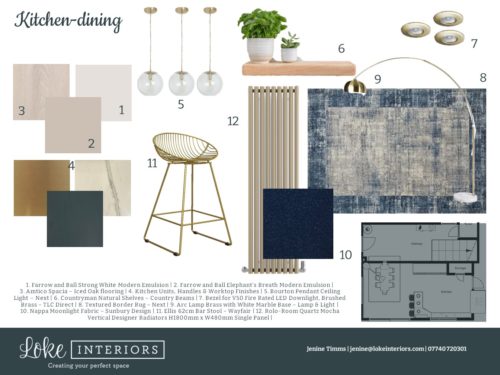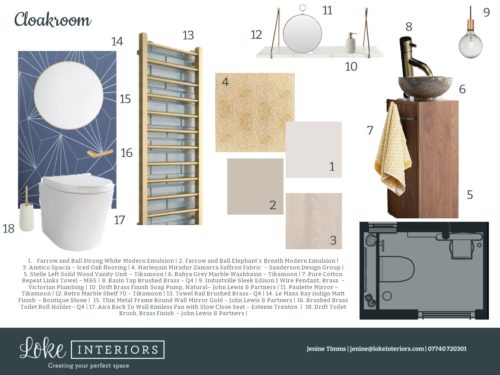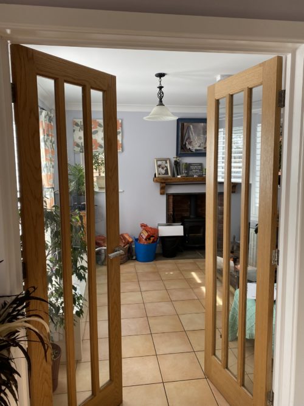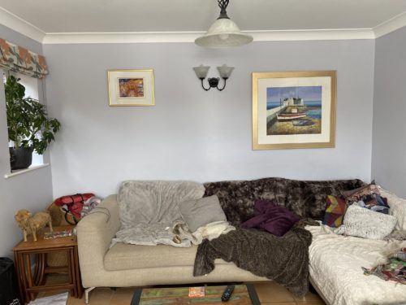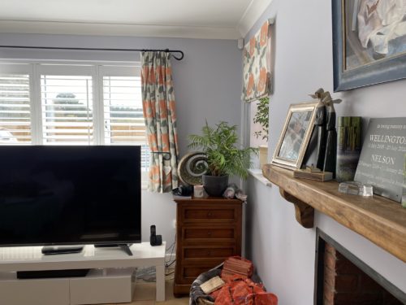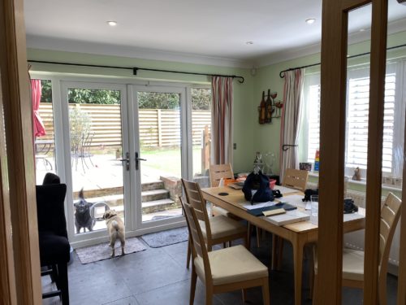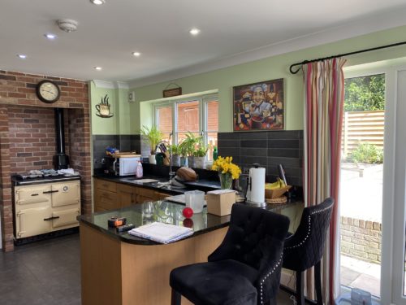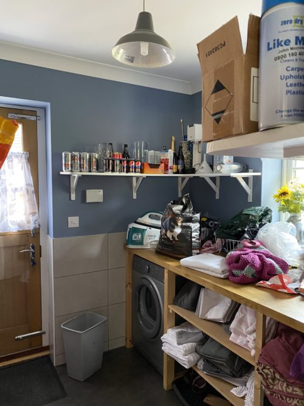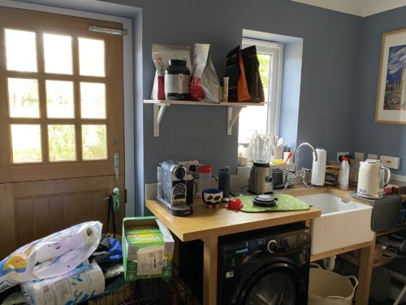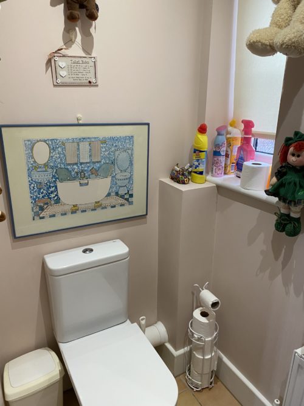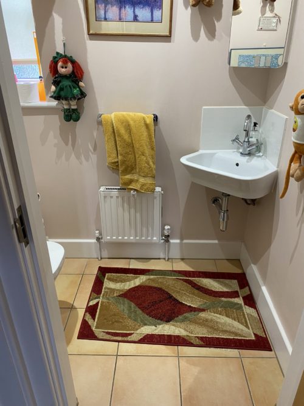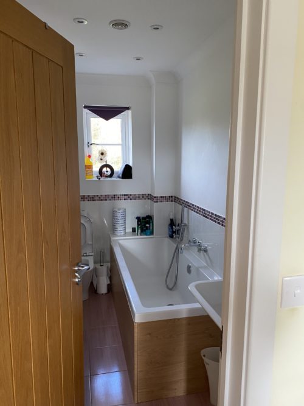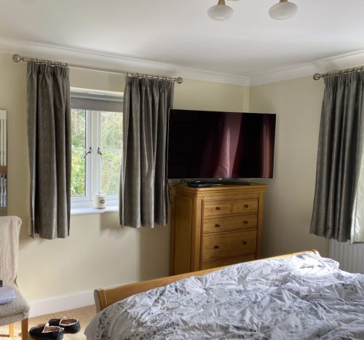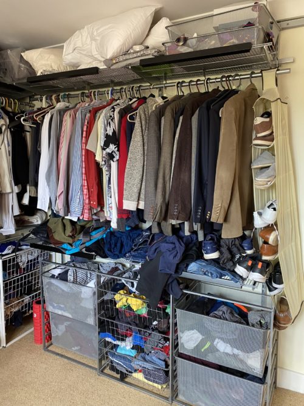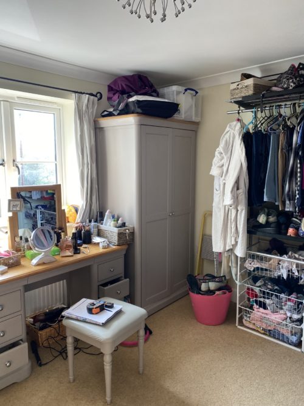Brief – This three-bedroom property in St Leonards was ready for a transformation after ten years. The clients struggled with a lack of storage, an underutilised hallway, and a kitchen that didn’t feel like the heart of the home. They wanted a cohesive design for modern living that flowed throughout the house while being practical, dog-friendly, and filled with wow-factor details.
Design – This was a big project to redesign the whole house in one go. First we needed to sort storage and layour challenges…
The renovation began with the kitchen, where a navy and brass colour scheme set the tone for the entire home. Contemporary units paired with durable Amtico iced-oak flooring created a stylish yet practical space. The adjoining utility and boot room were reconfigured into one spacious utility area, providing ample storage for appliances, coats, and dog accessories.
To enhance the flow, walls were removed to open up the kitchen and living room. Farrow & Ball’s Hague Blue paint was used strategically across key walls, creating a seamless connection between rooms. The consistent flooring throughout added to the sense of unity.
Transforming functionality and style
In the living room, the oversized television was integrated into a custom-built entertainment unit, designed to blend with the wall and bring attention back to the fireplace as a focal point. Brass accents, bespoke curtains, and complementary lighting added warmth and sophistication, tying the space together with the kitchen’s design elements.
The downstairs cloakroom became a statement feature with bold starburst tiles in blue and brass fixtures, ensuring the wow factor as soon as you step inside.
Relaxed elegance upstairs
Upstairs, the cohesive colour palette continued but with a more serene, relaxed feel. In the master bedroom, a feature wall in Hague Blue highlighted the existing oak furniture, and a cosy seating nook was added for moments of quiet retreat. Roman blinds in a soft stripe added to the informal charm.
The adjoining ensuite was upgraded into a his-and-hers space, with a feature wall and wall-mounted units for ample storage. The dressing room was transformed with custom-built wardrobes, creating an organised and stylish space complete with a pampering area.
A harmonious and stylish home
This home now flows seamlessly from room to room, combining functionality, storage solutions, and high-end design touches. The transformation not only solved the client’s challenges but also gave them a home they are proud to share with friends and family.

