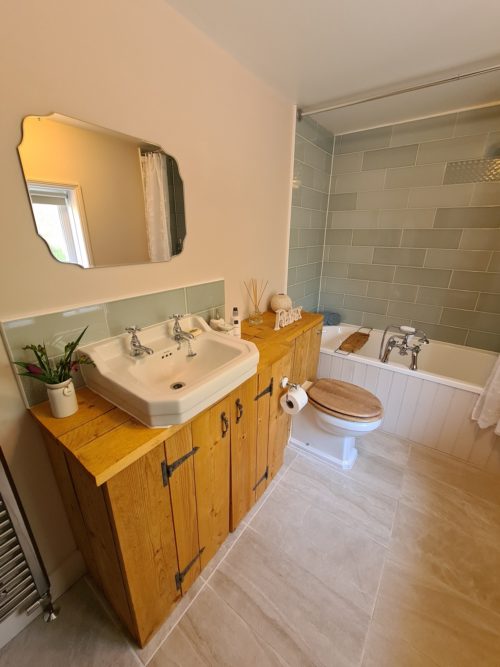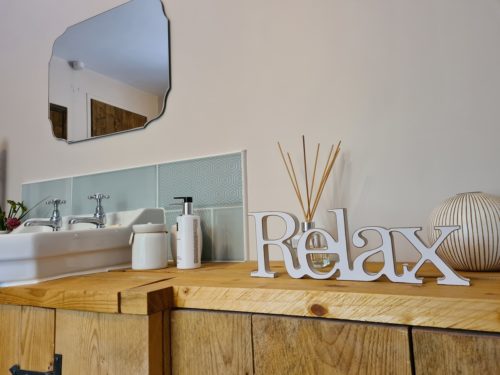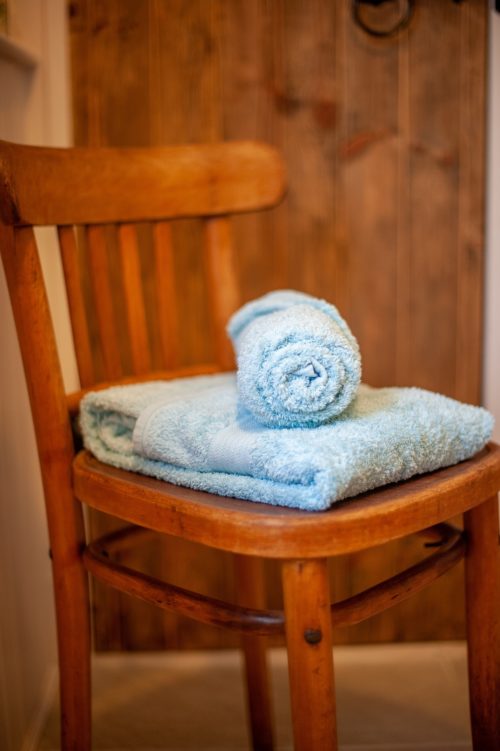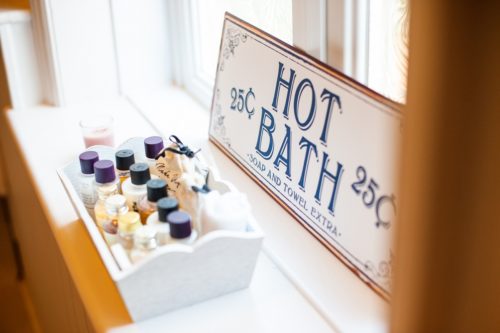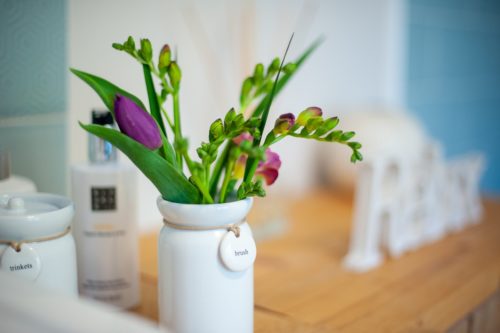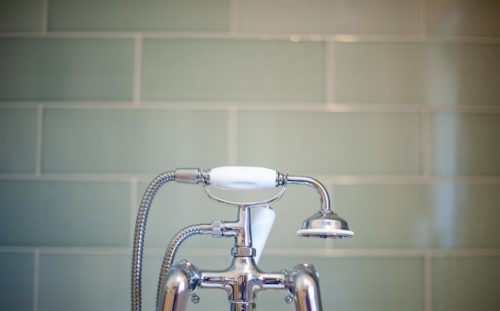Capturing the charm of a century-old cottage
Brief –The original bathroom lacked storage, felt cramped due to poor layout, and had visible pipework that disrupted the character of the space. With only an airing cupboard for storage, the room was both impractical and underwhelming. The bathroom needed to be completely stripped out and re-designed so that the layout and style of the bathroom flow better with less wasted space and complement the age of the property.
Design –I completely reimagined the layout to make the space work harder and feel more in tune with the property’s heritage. The bath was repositioned against the end wall, freeing up central space for a bespoke toilet and vanity unit. This custom-built unit, crafted from rustic scaffold planks, houses a traditional Victorian sink and a back-to-the-wall toilet, providing much-needed storage while adding warmth and texture to the room. A mid-height painted shiplap wall cleverly conceals pipework and creates a handy display shelf, blending practicality with charm.
The redesigned bathroom is now a perfect blend of period character and modern functionality. The thoughtful layout, traditional finishes, and handcrafted details bring personality to the space, creating a practical yet inviting retreat that harmonises with the cottage’s rich history.

