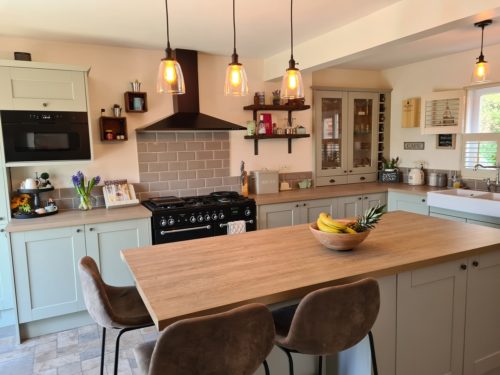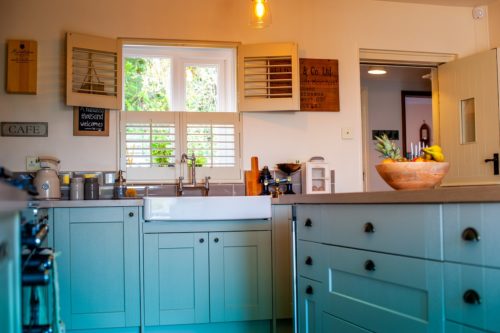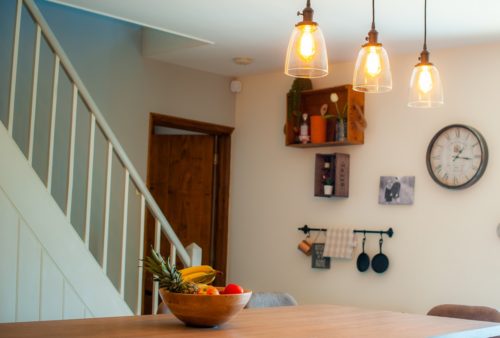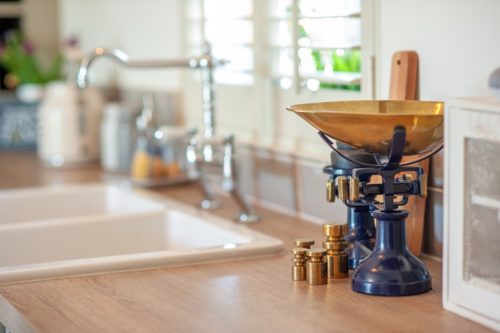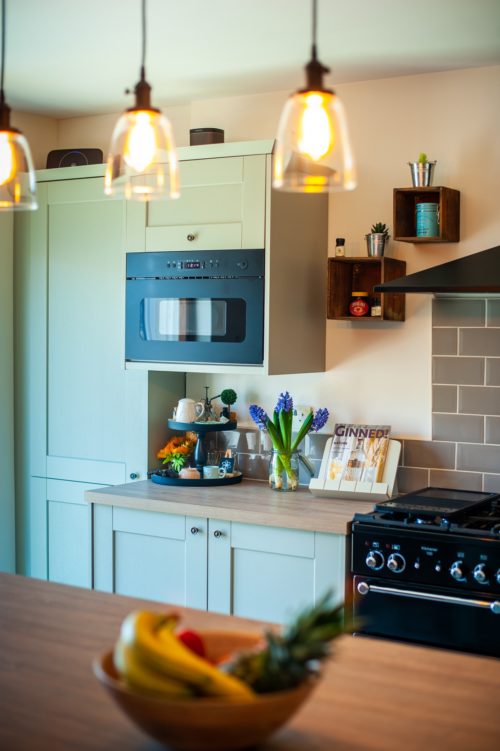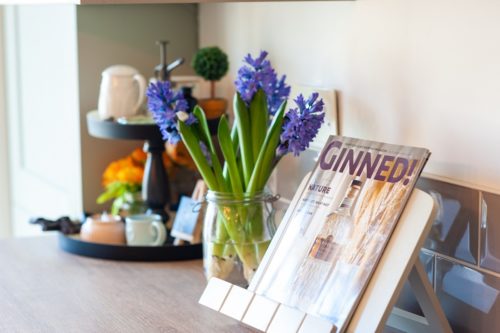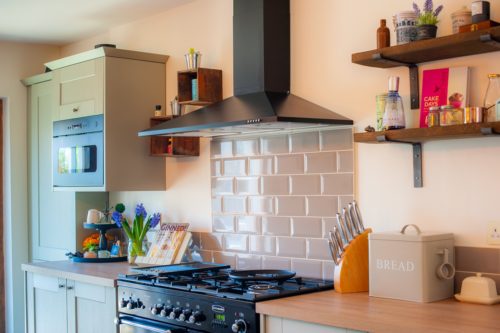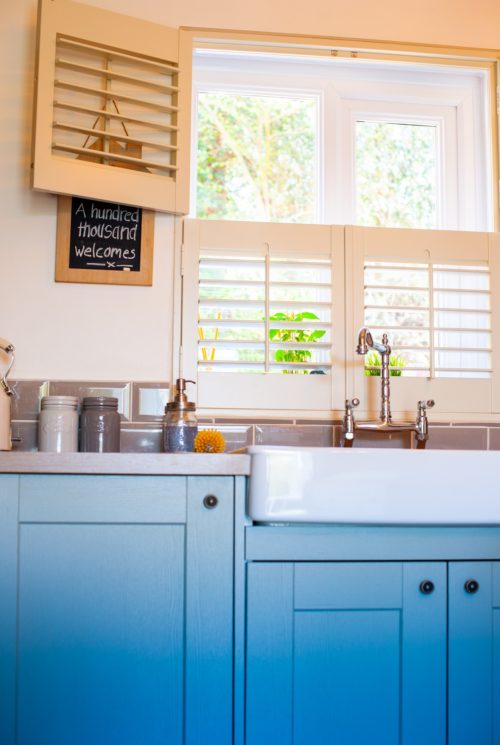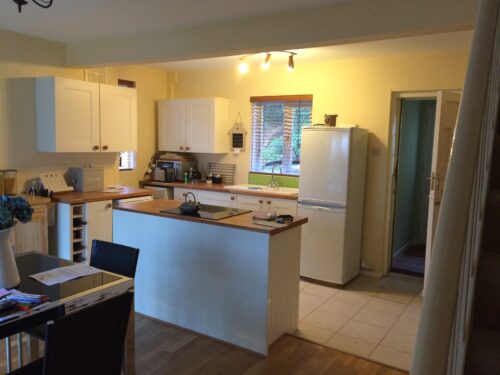Blending rustic charm with modern functionality
Brief – The original space housed a small, outdated kitchen alongside a dining and study area, lacking cohesion and functionality. My clients wanted a spacious, modern kitchen that embraced the New Forest surroundings while becoming the heart of their home.
Design – I reimagined the layout to maximise space and style. A window was carefully removed and replaced with an external shutter to preserve the property’s exterior charm, creating room for a custom-built dresser unit. Services were relocated to install a dishwasher beside the sink and accommodate a dual-fuel range cooker. A large island, doubling as a breakfast bar, was introduced to provide ample workspace and additional dining options.
The colour palette was inspired by the New Forest: sage green and grey cabinetry reflect the woodland hues, while oak veneer worktops add warmth and rustic charm. Concealed appliances, including a wine fridge, ensure a seamless aesthetic. Café shutters offer privacy without sacrificing natural light, and flagstone-style laminate flooring delivers the look of traditional stone with added warmth underfoot.
The redesigned kitchen is a perfect blend of modern convenience and country charm. Thoughtful planning and carefully selected materials create a warm, inviting space that feels both stylish and in harmony with the New Forest surroundings.

