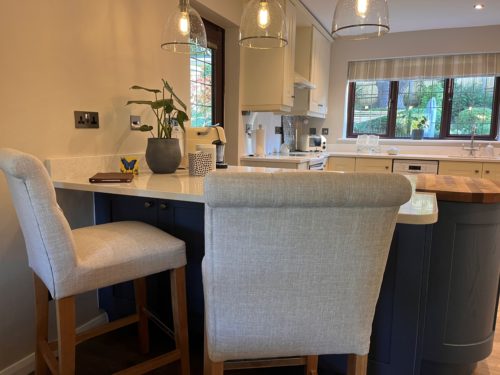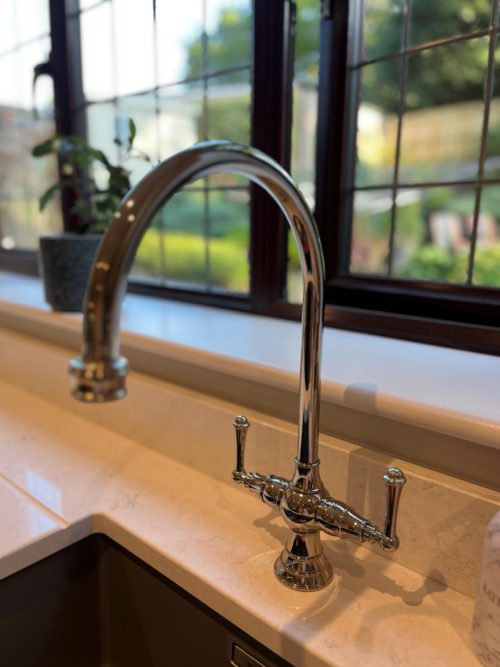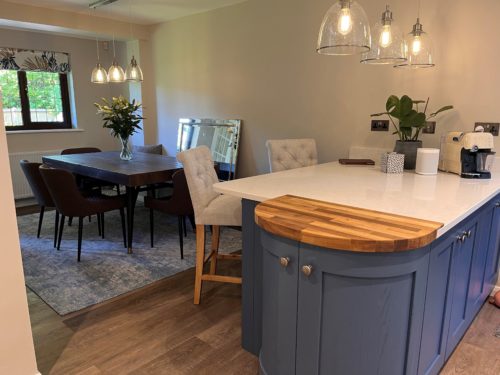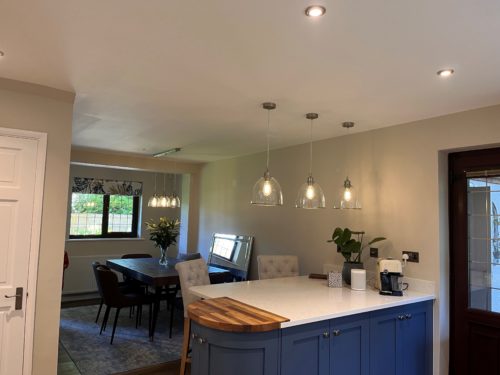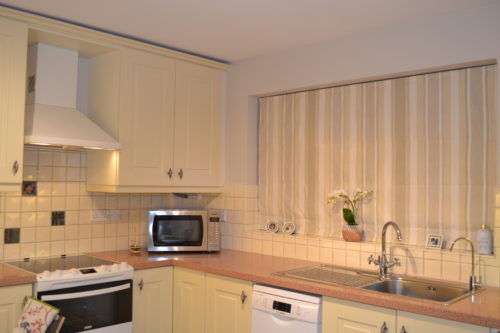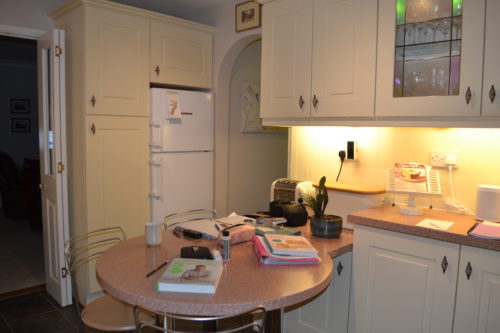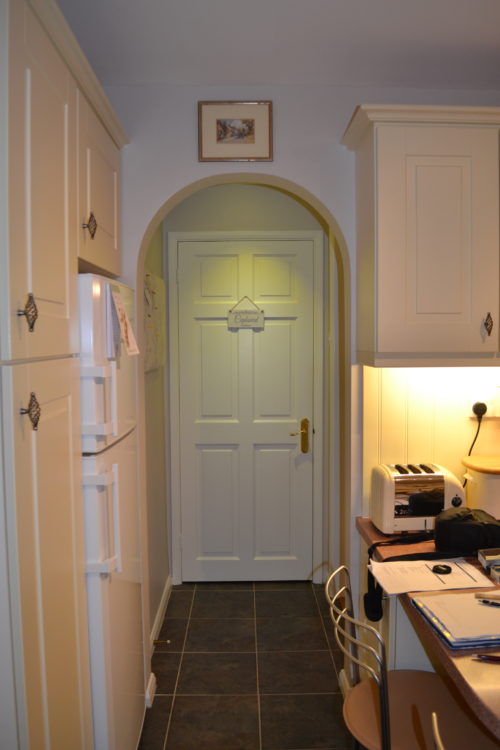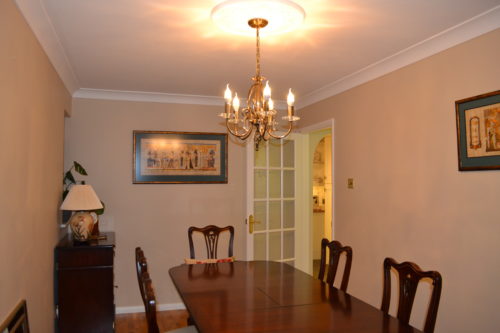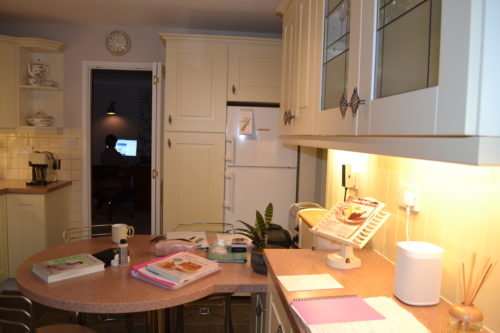Brief – To redesign two rooms, the existing small kitchen and disconnected dining room, into a spacious, open plan kitchen-dining space perfect for entertaining. The client wished to keep as much of the original kitchen as possible while seamlessly incorporating new elements. The challenge lay in creating a cohesive, practical, and inviting space.
Design – The existing layout of the property consisted of a small kitchen at the back of the house, overlooking the garden, with an archway leading to a doorway into the dining room at the front of the property.
The initial stage of the project began by creating detailed floorplans and 3D room mock ups, helping the client to visualise their new open-plan kitche-dining area. With a clear plan in place, the wall dividing the two rooms was removed, and a window was blocked in to maximise functionality.
Working with a trusted local kitchen studio, we introduced contrasting blue kitchen units to form a stylish island in the space where the wall once stood. Existing kitchen units were updated with matching pewter door handles, and a white granite worktop replaced the outdated Getacore surface, tying the old and new areas together. Throughout the extended space, we laid a Amtico floor and chose Farrow and Ball’s Skimming Stone paint on the walls.
Matching pendant lights were added above the new kitchen island and stunning reclaimed wood extending dining table. A large abstract duck egg blue rug added a touch of warmth under the dining chairs and bench, while a new Roman blind added to the dining room end window in a palm leaf design of shades of blue, looking like a piece of art hung on the wall.
The new open plan kitchen and dining room gives the client just the space they were hoping for. A kitchen that now feels the size it should be for the property and a social space where guests can enjoy a glass of wine while chatting to the chef and host in the kitchen!
Design wise I had absolutely no idea where to start and contacted Loke Interiors, recommended by a friend. Jenine prepared visual mood boards, contact details of her most trusted suppliers and in the final stages a wonderful online shopping list with those final finishing touches that bring the whole room together, including tea towels!
I am absolutely delighted with the end result and I would recommend Jenine without any hesitation.
When friends and family visit, all I hear is ‘Wow!’
- Lynn Larder
