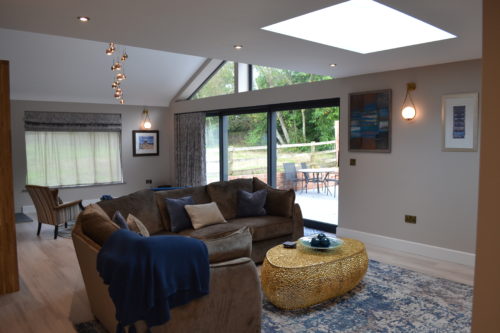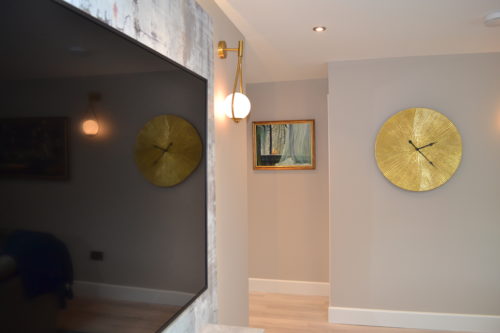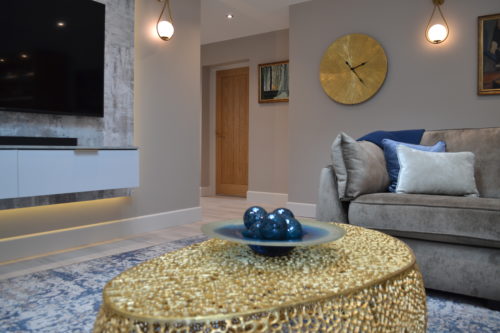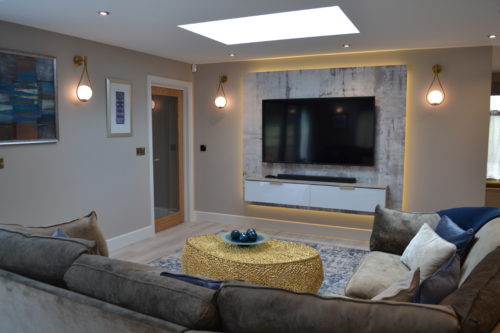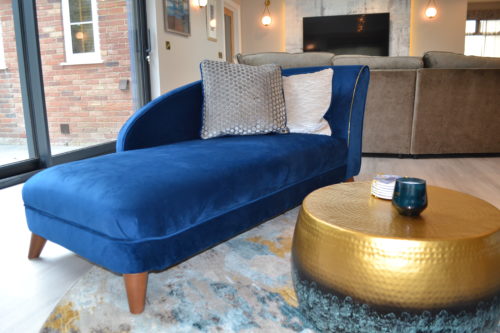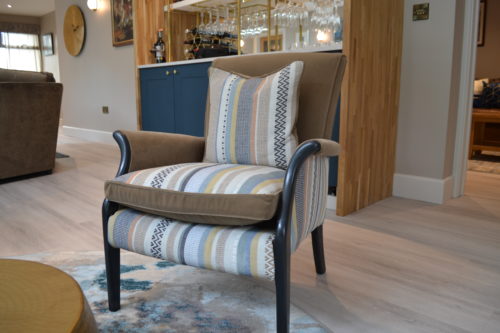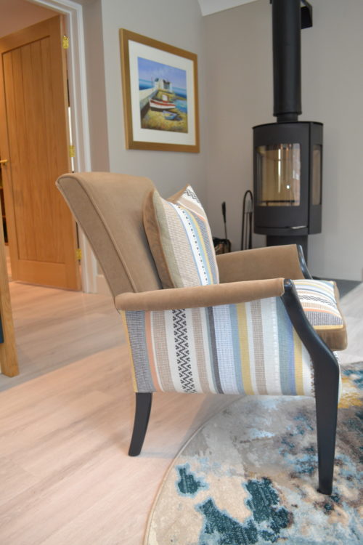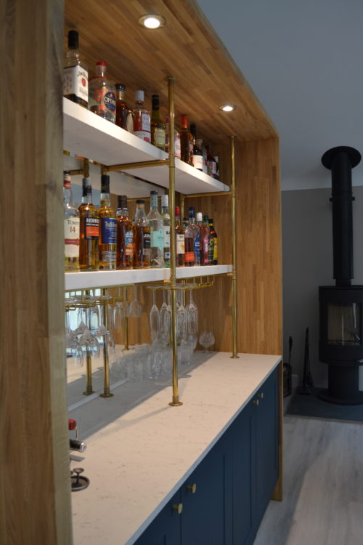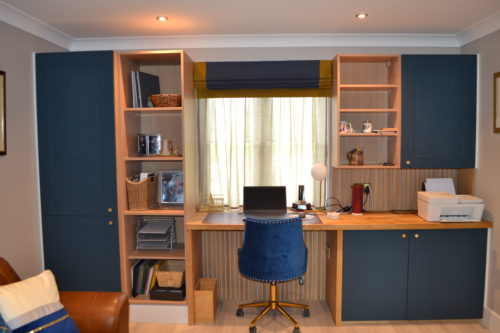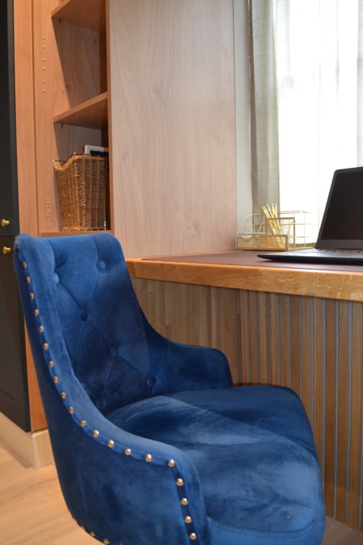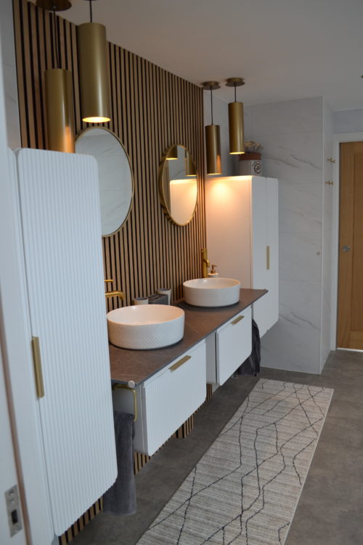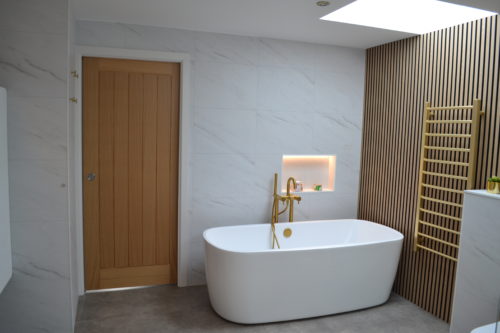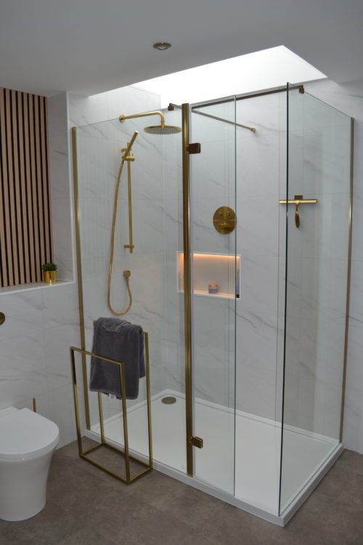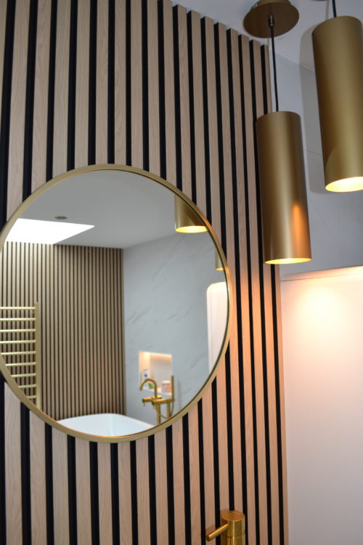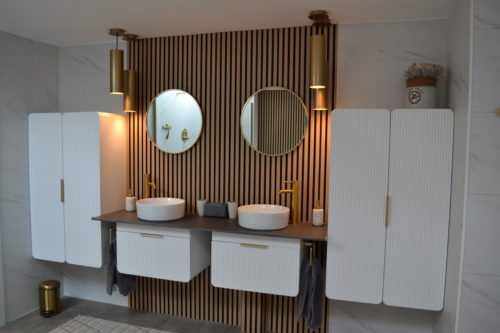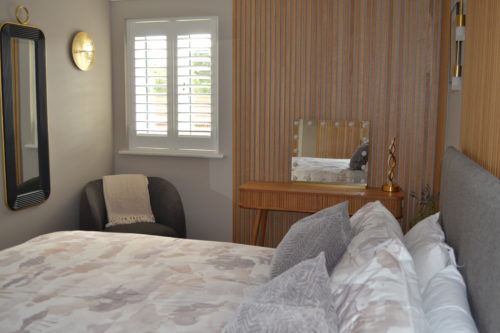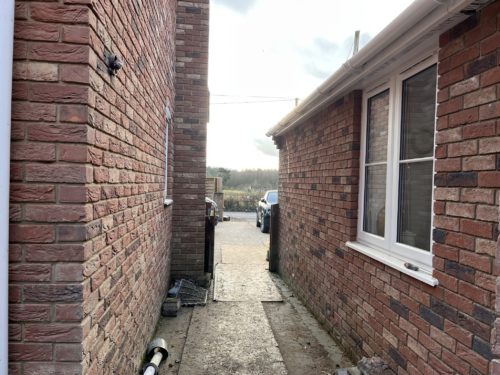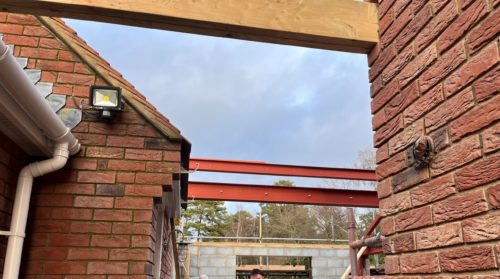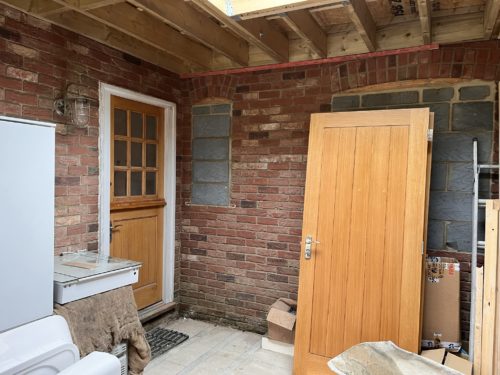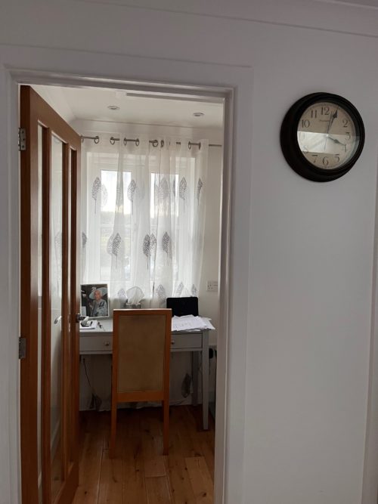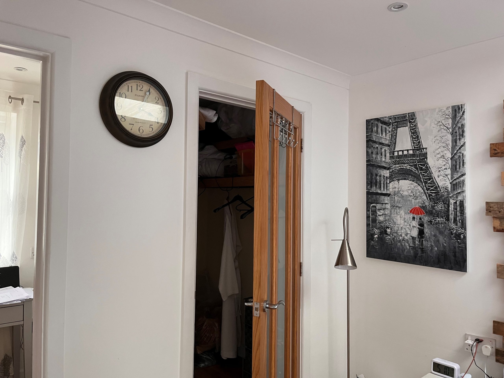Brief – The client wanted to transform a self-contained annex into an integral part of their home, creating a large second living room, guest suite, and study. They needed the extension to flow seamlessly with the existing house, which Loke Interiors had previously redesigned, while maintaining the “wow factor” they loved. The original architectural plans, though approved, left the clients uncertain about room layouts and connections to the main house.
Design – Previously Loke Interiors had worked with this client to transform nine rooms in their existing house. For this project Loke Interiors began by re-designing the layout of the extension drawing new floor plans, addressing connectivity and maximising functionality. These plans were agreed with the client and then shared with the building contractors.
The redesigned plans included a new walkthrough that was created by knocking through a built-in cupboard in the old study, ensuring smooth access from the existing property to the new space. To maintain cohesion, Farrow and Ball colours Elephant’s Breath and Hague Blue were used, and Amtico Iced Oak flooring was extended throughout.
The main living area became a show-stopping space with a vaulted ceiling, skylight, a wall of bifold doors, and a picture-frame window overlooking paddocks and woodland. Zones were created within the large room to maintain warmth and intimacy:
- Cosy seating by the log burner – A chaise lounge, re-upholstered family chair, and a round blue-toned rug provide a serene spot to enjoy the fire and the view through the picture frame window
- Bespoke bar – Featuring an oak frame, marble-effect countertop, and gold racking, the bar displays the clients’ whiskey and gin collection, offering a chic space to entertain
- Relaxed TV area – A faux concrete wall with integrated lighting houses the entertainment unit, while carefully placed pendant lighting and gold-and-white wall globes enhance the ambience.
The guest spaces were designed for comfort and luxury:
- Guest room/study – Bespoke oak shelving, a desk clad in Naturewall Oiled Oak, and a sofa bed make this space versatile and elegant
- Jack-and-Jill bathroom – A luxurious sanctuary with White Gypsum Multi-panel walls, Portland Amtico flooring, and Naturewall Oak cladding. The bathroom features a double shower, freestanding bath, lit wall niches, Chevron sinks, and brushed brass taps, creating a cohesive design with warm brass accents
- Second guest room – This spacious retreat includes a super-king bed, integrated wardrobes, and a cosy seating area, with wall lights doubling as exquisite art pieces.
The extension seamlessly connects to the original house, blending style, function, and comfort. Each room feels intentional and cohesive, delivering the “wow factor” the clients desired. With its thoughtful design and luxurious details, the space now offers a perfect blend of functionality and elegance, leaving guests in awe and ensuring they’ll never want to leave!

