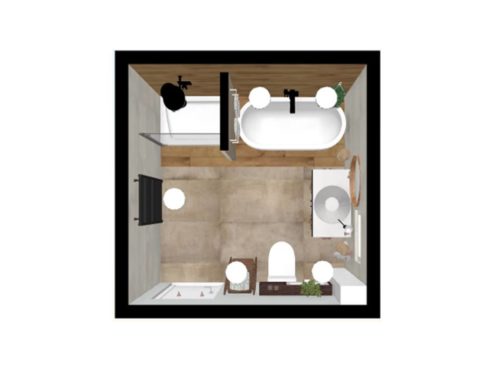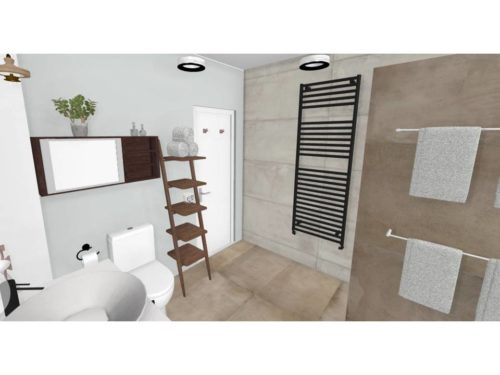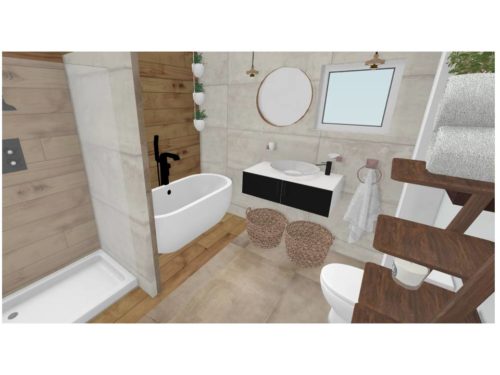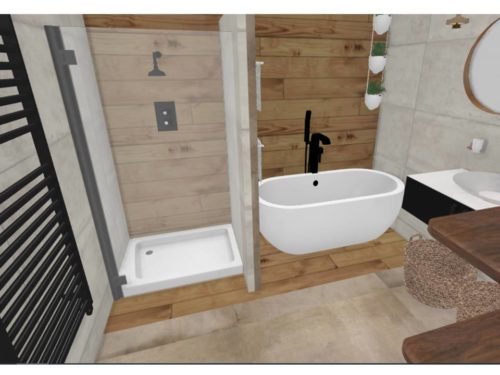Creating a boutique-inspired guest retreat
Brief – The guest bathroom was outdated, originally designed for accessibility needs and lacking both storage and style. As the only room left untouched during the home’s full renovation four years ago, it felt disconnected from the rest of the property. The client wished for the space to be completely redesign and decorated so that the large guest bathroom felt luxurious for guests.
Design – Addressing structural issues from damp damage, I replaced the subfloor and reworked the plumbing to conceal pipework and optimise the layout. A stud wall was added to define separate bath and shower zones, offering guests distinct spaces for relaxation. To warm up the cold, north-facing room, wood-effect tiles were used in the wet area, blending practicality with natural charm. The sink and toilet were repositioned, making way for a stylish vanity unit and additional storage flanking the toilet. The striking floor-to-ceiling blue tiles were replaced with a softer combination of painted walls and feature tiles for a more contemporary feel. New recessed spotlights and an upgraded extractor fan improved lighting and ventilation, while pendant lights on either side of the vanity created a warm, flattering glow.
This contemporary redesign delivered the boutique-style luxury the clients envisioned—so much so that they considered keeping it for themselves rather than reserving it for guests!
We had a smooth, stress free experience working with Loke interiors to come up with a new design for our bathroom. Jenine’s process and design ideas meant that we have ended up with a beautiful bathroom and a design and colour scheme that we would have never thought of ourselves. She had great ideas of use of space and storage and we are delighted with the end result. I would highly recommend Loke Interiors.
- Fiona Errington



