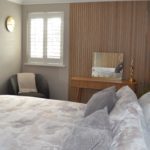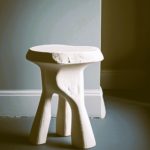Before designing a bathroom or cloakroom and deciding on their placement in the home there are a few things to consider.
The main bathroom should ideally be located easily from the bedrooms.
Avoid placing cloakrooms or bathrooms near to the kitchen or with the door facing the kitchen, living or dining rooms.
Bathrooms and cloakrooms don’t require a window but if there is no openable window then mechanical ventilation will be needed.
Once you have decided where you bathroom will be you need to consider who will be using the room and the basic functions it needs. For example, do you need a bath and a shower, what about one or two sinks?
You should consider the positioning of all the fixtures and if you can avoid the door opening looking directly at the toilet, if you can position the toilet on the same wall as the door.
If you have room for a bath, it is often the biggest element of the room and therefore the focal point. Try to position it against the largest wall of the room that faces the door to get maximum impact.
You will also need to consider where your bath taps are positioned and how they are connected, especially if using a freestanding bath. If you are short on space why not have a shower above the bath.
Before you pick your basin think about where you can position it so that you can hang a mirror above it and think about the storage that you will need. This may affect the choice of basin depending on the unit you will sit it on.
If you have room for a separate shower then think about if you want a walk-in shower or have a solid wall or screen around it and shower tray.
And of course seek the advice of an expert before committing to a layout to ensure that you placement is possible for the plumbing.
If you need so help with your bathroom design Loke Interiors can help. Get in touch today.


